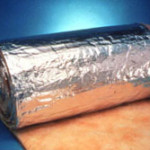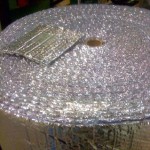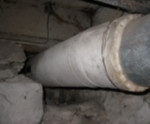Goals When Installing an Efficient Proper Duct System: Properly engineered ducts should achieve the following:
1. Minimal leakage
2. Good insulation (ideally R-8)
3. Sized to provide ideal air flow to each room
4. Minimal air flow resistance
5. Designed to work efficiently with a correctly sized furnace
Unfortunately, the vast majority of homes fail to meet these goals. Contractors can usually get away with installing poor quality duct systems. Generally, no one comes to test the leakage and few homeowners even look in the attic to examine that work that was done. Also, most furnaces are too large for their building. Ideally, a new duct system should be installed alongside a new furnace, and sized accordingly.
Duct Leakage: The average duct leakage in California is 30-35%. That includes newly installed systems. It sounds high, right? 30-35% of the air you’re paying to heat or cool is lost! It’s a big waste of money and energy. Leakage in your return means air is being pulled into your duct system from a dirty crawlspace or attic. Leakage in a supply duct means the air in the duct is being pushed out and lost. In addition to the energy loss, bad ducts will make your home uncomfortable. Improperly sized ducts will heat the house unevenly, and leaky ducts can vent poor quality air. The only way to test your duct leakage is to have an energy assessment and Duct Blaster Leakage test performed. Following this, ducts should be thoroughly sealed before insulation is installed.
Duct Insulation: The effectiveness of duct insulation is quantified by its R-value, a measurement of its resistance to heat flow. Presently, the minimum standard for newly installed ducts is R-6. The recommended value is R-8, especially for attics, which have more extreme temperatures.

Fiberglass duct wrap
Foil-faced fiberglass is the best option, whether you’re replacing old insulation or installing a whole new duct system. This stuff does everything you want for a duct. It’s versatile (can be installed on both rectangular and circular ducts), it’s safe, it dampens sound and prevents condensation, and finally, it can get you that R-8 thermal resistance. Also, it pairs up well with flex duct, which is very useful over shorter distances or irregular spaces (handy for connecting the air supply to the rigid ductwork, for example).

Foil faced bubble wrap
In many cases, foil-faced bubble wrap is used, but not effectively. This material forms a radiant barrier, but not a conductive barrier. It has some applications, but it requires an air gap, and the installers would have to put in spacers to prevent it from being in contact with the ducts, which is difficult to do, and basically never done. Pressed tight against the ducts, this stuff provides very poor insulation, as low as R-1.

Asbestos duct wrap
If your home was built before 1970 and no duct work has been done since, you may have asbestos duct wrap. Don’t panic- you have options. It is fairly easy to identify asbestos by its distinctive appearance (see photos). However, it is not easy to determine whether the asbestos has been disturbed and is getting into the air, and whether your ducts are well sealed to prevent the intake of that air. For that, you will need the Duct Blaster Leakage test and an asbestos test.
Air Flow: An air handler is the fan located at the furnace, which distributes the conditioned air. These things can use a lot of electricity, especially with high air flow resistance. This resistance is caused by improperly sized ducts, unnecessarily thick air filters, and registers (vents) that impede air flow. In a house, each room has different air flow requirements. This depends on room size, the amount of windows and exterior walls, and the quality of insulation. Heating/cooling load calculations (aka Manual J) should be performed, to determine the ideal size of the duct and vent for each room. This will also determine the ideal size of the corresponding HVAC unit.
The Furnace: Most furnaces and air conditioners are too big for their building. Oversized HVACs are inefficient, loud, uncomfortable, and costly. Sometimes they are so large that it is impossible to design a duct system that is ideal for both the house and the furnace/AC. In this case, it is recommended to install a new unit alongside the new duct system. If you have questions about home duct work, call (925) 363-4498 to speak with a technician. An energy assessment will determine the most cost effective and energy efficient upgrades for your home.
Get in contact:
[dropshadowbox align=”none” effect=”lifted-both” width=”640px” height=”” background_color=”#ffffff” border_width=”1″ border_color=”#dddddd” ] If you have questions about home duct work, call (925) 363-4498 to speak with a technician. An energy assessment will determine the most cost effective and energy efficient upgrades for your home. You can also e-mail: info@epbuilders.com[/dropshadowbox]

[…] resistance) of your insulation, the size and efficiency of your furnace and/or air conditioner, and duct system. The test also examines your energy bill history, and considers factors such as climate, solar […]