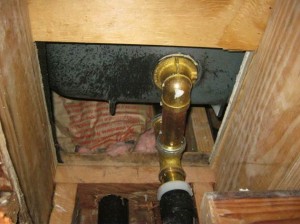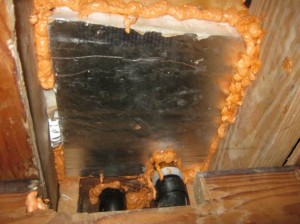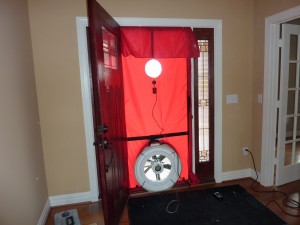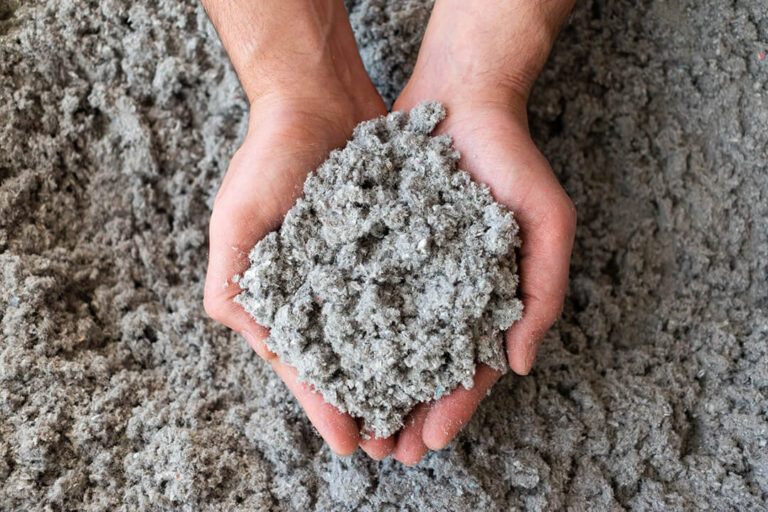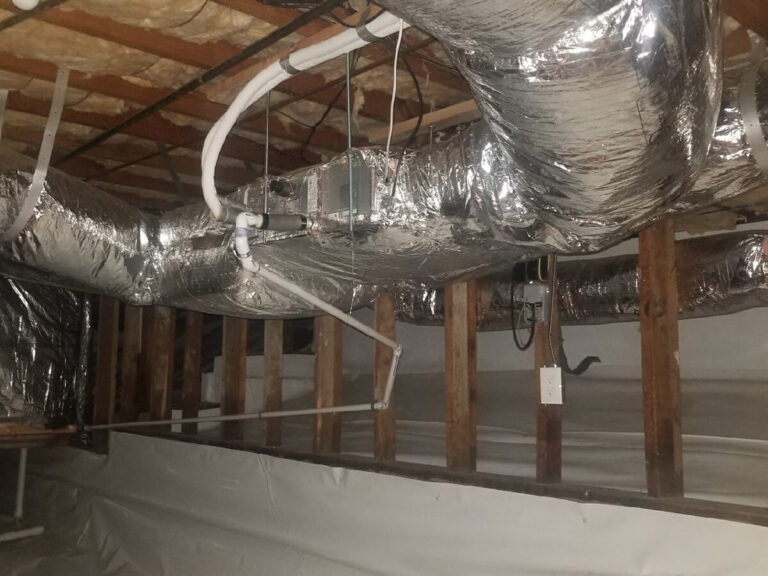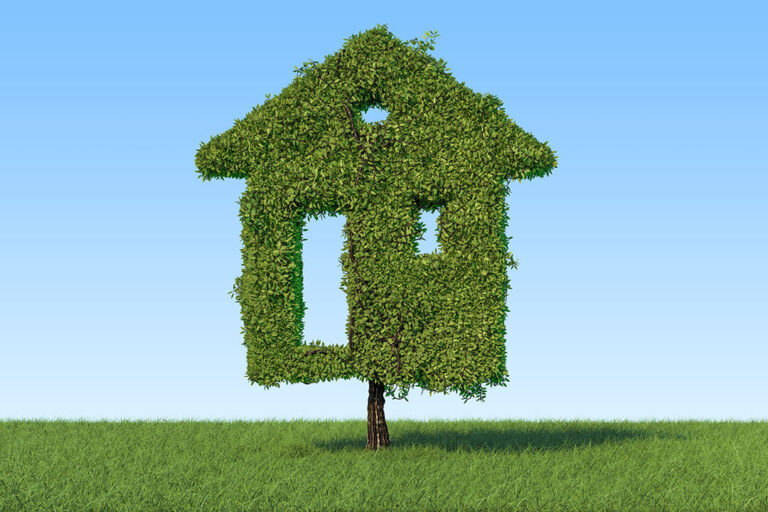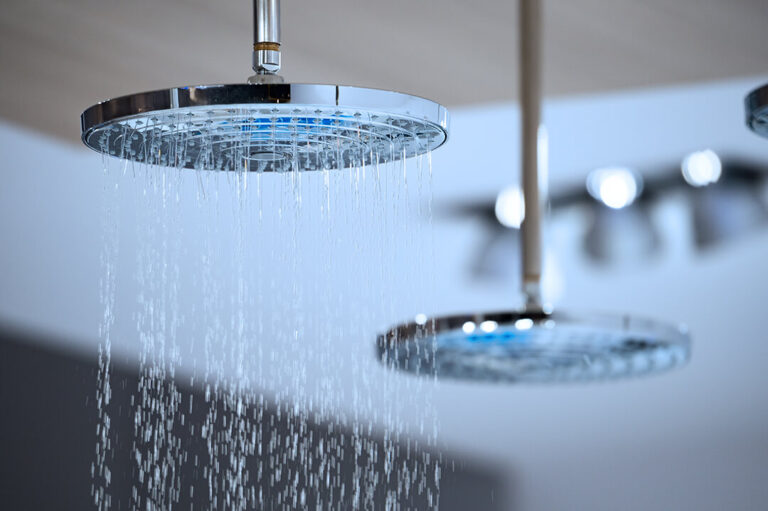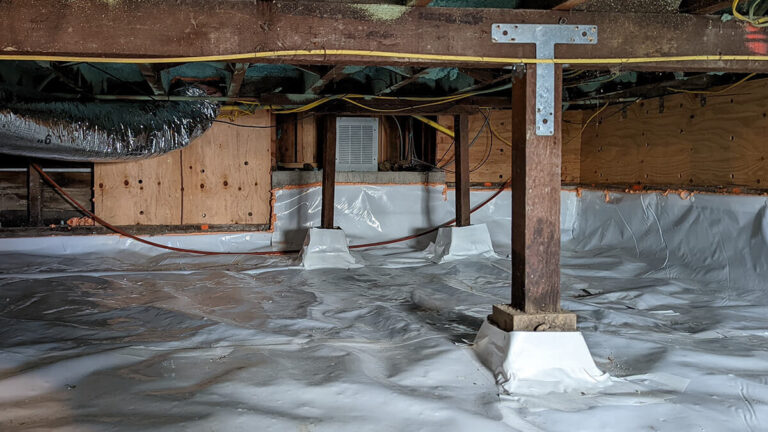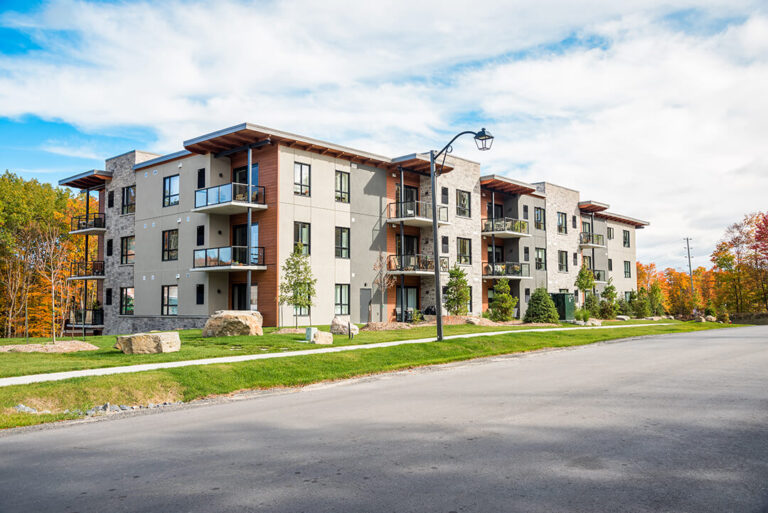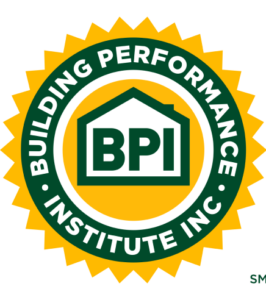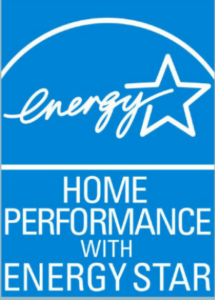We’ve said it before and we’ll say it again: Air Sealing a home’s points of leakage is the first step in making a home efficient. But, you might ask, what about making the home comfortable and healthy?
It turns out that air sealing is essential for air quality as well. Here’s why.
Indoor Air Quality
When speaking about how a home’s leakage relates to air quality, it is useful to put leaks in two different categories:
1) A leak in or out of a window, door, or through the side of the house. Although there are plenty of exceptions (pollen, car exhaust etc.) this kind of leak can often be a source of fresh air.
2) Leakage directly or indirectly to/from the attic and crawlspaces. These are almost always the priority leaks to seal as crawlspace and attic air is often much worse air quality than a leak through a window.
The first instinct is often to focus on #1. This is the kind of leakage that we see every day in our homes and are therefore constantly reminded of it. For example, feeling drafts near windows or seeing light under an exterior door. We tend to blame the bulk of our comfort and efficiency issues on things like this. Solutions are often discussed such as door weatherstripping, replacing leaky windows and/or window weatherstripping.
However, we are actually more concerned with #2. Leakage between living space and the attic and crawl space is worse for efficiency and far worse for a home’s air quality. This air is exposed to insulation, mold, fumes, moisture, rodent waste and whatever else is hiding in the building. Ideally, we don’t want to breathe it at all.
The problem is that when most people flip a house they replace the windows and weatherstrip the doors first thing. Don’t get me wrong, this can often be quite beneficial. However, it should only be done after the attic floor is air sealed thoroughly and after the underside of the flooring has been sealed thoroughly as well. When all one does is replace windows and weatherstrip doors then not only are they cutting off a potential source of fresh air, but the attic and crawlspace will now interact with the house more than before. These attic/crawlspace leaks become the path of least resistance and the sole source of a home’s replacement air.
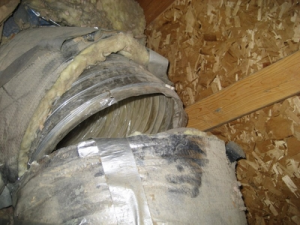
How does the contaminated air get pulled into the home? 1) Passively. In any building whether it be a house or an office building, hot air rises and creates what is called the “stack effect” or “chimney effect”. Relatively warm air wants to escape wherever it can upwards into the attic and out of the house. It does so via fixtures, unsealed framing seams, penetrations, recessed can lights etc. Since replacement air needs to come from somewhere it often gets pulled in from down low such as the crawlspace or, yes, windows/doors etc. 2) Actively. When we turn on a dryer, kitchen range hood or bathroom exhaust fan, air is pushed out of the house. This creates a negative pressure inside the house which causes air to infiltrate into the house wherever it can. A large, typical, over-sized, leaky forced air central ducted heating/cooling system often does this as well….although it is not supposed to. A forced air system brings air from the house back to the furnace/AC to further heat or cool it. Afterwards this air gets pushed into the supply duct system that then splits up and starts heading back to each room to deliver the air. Along the way the typical supply duct system leaks quite heavily. Heated/cooled air gets pushed out of these leaks and out of the house. Aside from being an obvious energy concern, this also will depressurize a house and cause air to infiltrate from anywhere it can (attic, crawl, windows, doors, etc). Check your air filters Old filters can come loose and partially collapse to the point where they are barely functioning. Commonly they don’t fit very well to begin with and air can just bypass them as it will take the path of least resistance around the filter. Air handlers (furnaces etc.) are often also inherently quite leaky. Bad air can be pulled from the wrong side of a filter into the system and then into the house. Even worse, a leaky over-sized system that is located in a garage will pull the garage air into the system and house. Garage air often contains the furnace, water heater or the car’s carbon monoxide and other waste gases. Also the tendency is often for homeowners to store chemicals, paint cans etc in a garage. The air exposed to these items gets pulled into the system and into the house as well. The solution is never to go out and buy the best filter possible. A filter causes a great deal of resistance to the airflow making it a necessary evil. So buying a HEPA rated or a filter with a very high MERV rating will improve air quality, but often at a dramatic cost to energy efficiency and system life. The solution is to have a well designed, completely sealed duct system attached to a properly sized (not over-sized) heating/cooling unit. Prevent the need for a HEPA filter by not allowing bad air to get pulled into the system in the first place. If you want to filter the indoor air then we highly recommend you do so with a separate, small and continuous home ventilation system instead of installing a HEPA filter and putting a large strain on your home’s heating/cooling system. People create a significant amount of humidity by using hot water, cooking, or even just sweating and breathing. Also, during the summer, humid air can be forced in from outside. If enough water vapor gets into the building, it can lead to mold. This contaminates the air, which in turn leaks back into the home’s interior. In some cases, a vapor barrier is recommended as part of a whole-house solution. It all comes down to thorough sealing and balanced pressure To ensure healthy air quality we must create two distinct air spaces. The conditioned living space is connected to the ducts and should be considered one system. The attic and the rest of the unconditioned spaces should be sealed such that they are fully separated from the conditioned living space. Once a home has been thoroughly sealed, a fresh-air ventilation system may be desirable, depending on how much fresh air is drawn into the building naturally and how much passive leakage remains from the sides of the house. Duct leakage = Whole house leakage One less intuitive concept is that when a system’s forced air ducts have leaks then this hurts the home’s efficiency in two ways. 1) When the heating/cooling system is on then a fan is blowing air through these ducts. In this case a leak in a duct is a large waste of energy as air that you’ve paid to heat/cool is blowing out of these leaks into the attic or crawlspace. 2) This same duct leakage acts the same as a building leak when your heating/cooling system is off. When off, the fan is no longer pushing air out of these leaks. So now these leaky ducts just act as a great deal of leakage between the crawlspace and the house (if your ducts are below) or the attic and the house (if your ducts are above). The conditioned space not only includes the living space, but also the forced air heating/cooling duct system. The inside of a duct is effectively the inside of your house even if the duct is located in the attic or crawlspace. How do we do it? We always start out with a Blower Door Test and a Duct Blaster Test to determine the total leakage and to help find the biggest problem areas. Then we attack the attic and fully air seal this attic floor. This is almost always the top priority. Why? First of all, we know that hot air rises. This leads to energy loss in two different ways: 1) The buoyant warm house air (winter time) rises through the framing of the house and the house itself. It finds any way it can to leak from the house and into the attic. Replacement cold air comes in from down low anywhere it can. This is called the stack effect. 2) When hot air rises to a ceiling it pools there and creates a large temperature difference between the ceiling air and the attic air. This increases the rate of heat transfer between the house and the attic thus making attic insulation often a priority. So we have to seal up the attic. To do this effectively, unfortunately, we must remove the existing insulation. This gives us access to all the common leaky spots and a clean attic floor surface to effectively install the sealant. Walls: the top plates on walls (both interior and exterior walls) must be sealed along the seams that this framing makes with the ceiling drywall or plaster. The crawlspace perimeter should be sealed as well at the rim joists. These are where the seams are beneath all of the exterior walls. Chases: there are spaces within your walls which are often completely unsealed at the top, usually the result of an older house design, remodel, poor construction, or common large gaps around a chimney. These gaps are huge and devastatingly inefficient. The best way to solve the problem is to completely seal off the top on level with the rest of the attic. Recessed Can Lights: These inherently leaky light fixtures protrude up into the attic and can be a real pain. First of all, they must be sealed. Even after that, they can still be a major obstacle when creating an air barrier and reinstalling attic insulation as they aren’t always rated to be in contact with insulation. For these, a sealed dome must be installed to separate the insulation from the can itself. Bath fan fixtures or other lighting fixtures can be quite leaky as well. Odds and Ends: Small holes and gaps from plumbing/electrical work must be located and sealed. Duct Sealing: It’s amazing how often we find huge splits in duct systems. Or just a very high number of small ones that cumulatively add up to be a big deal. Frequently, these are the result of wear and tear due to high pressure from over-sized furnaces and imbalanced duct sizing. Also, frequently ducts have been sealed poorly or not at all at the connection points. Whatever the case, we have to seal them up and make sure this doesn’t happen again. Sometimes this involves installing new ducts of more appropriate size/layout and sealing these new ducts properly from the beginning. We’ll usually want to install a properly sized furnace to go along with the duct work as not doing so can create a pressure build-up inside the now sealed system and can cause a slew of issues. Air sealing is essential to the first step towards good air quality and an efficient house. If whole house air sealing is part of an energy retrofit project on a house then we can begin to design an ideal, correctly sized heating/cooling system. We can put in a correctly sized furnace (or other heating technologies) that will deliver constant, steady, even heating, maximizing comfort and efficiency. We can minimize the pressure build-up inside of a system, that is often seen with typical over-sized furnaces/AC, ensuring the durability of the duct system and of the equipment as well. For more information, call (925) 363-4498 or e-mail info@epbuilders.com to speak to a technician, or schedule an energy audit.