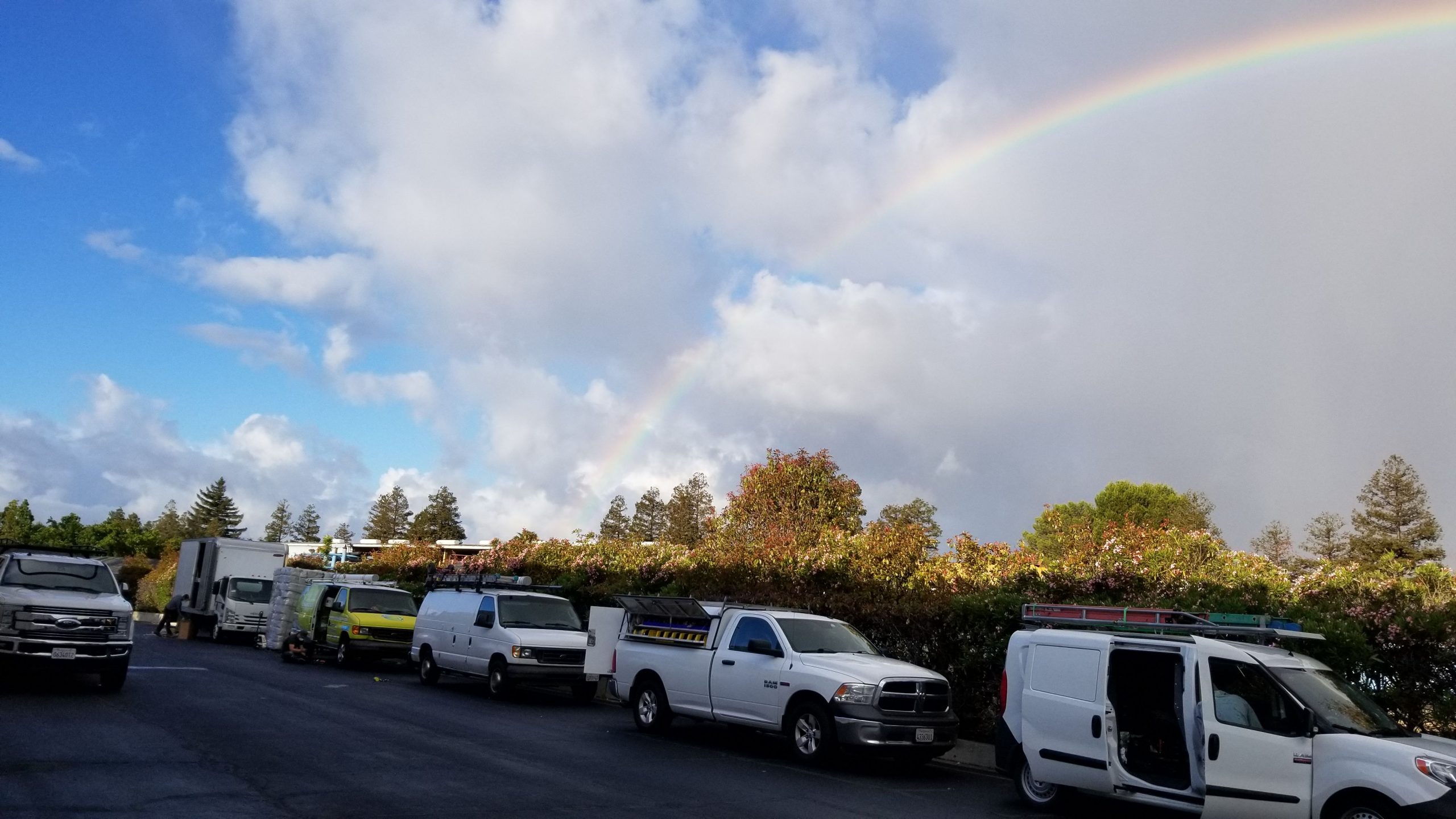Home Performance Work
Step 1: Energy Assessment
Step 2: Home Performance Work
Step 3: Test-Out Verification
After you have chosen your options and signed a contract with us, we’re ready to go to work.
Design: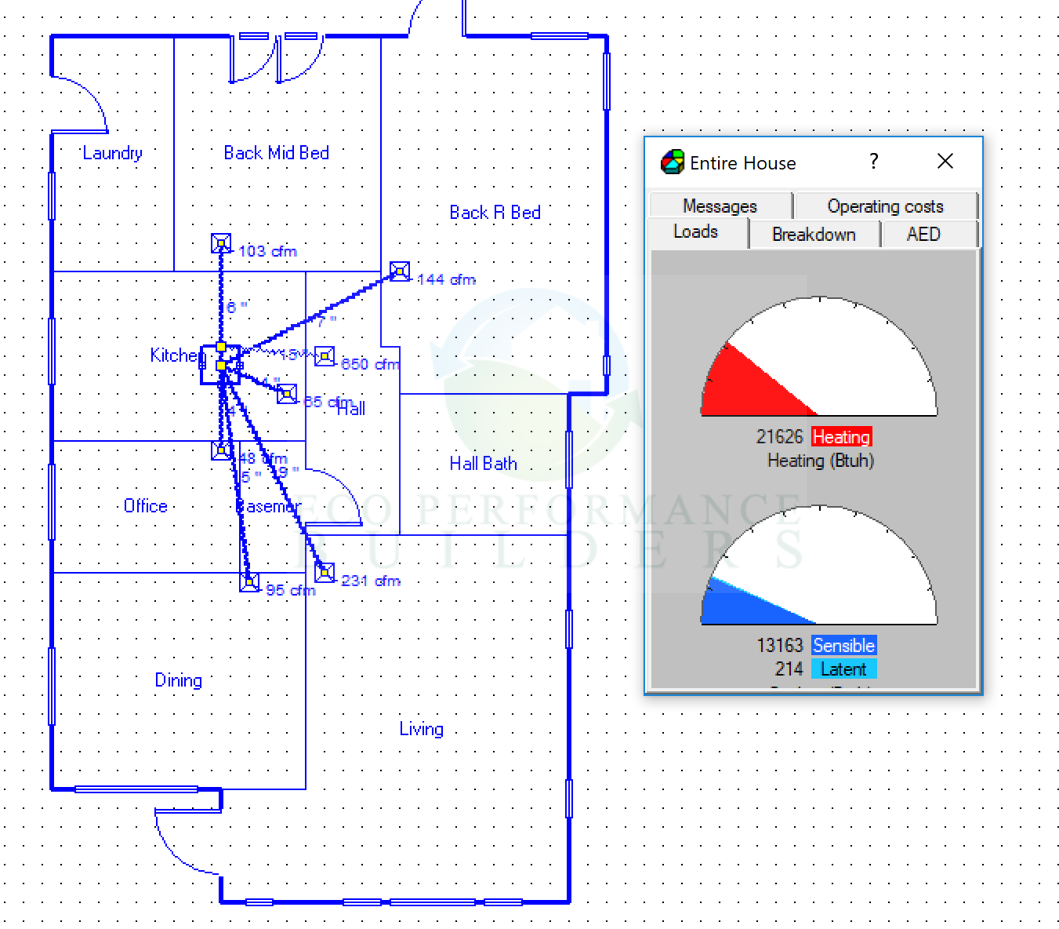
We begin by doing a system design with our mechanical engineering software. We tune your design and match your home with the best system available and determine duct sizing, air flows, etc. After this we create a full HVAC system layout as well as equipment and fitting specifications for our field crew. This is what sets us apart from most contractors, where the design is done when the technicians show up and they use the equipment that is on the truck or in their shop.
We also create a work scope for both our insulation and HVAC foremen so the project goes according to plan.
Site visit:
Our production manager will schedule a site visit to make sure the design is going to work and go over any questions you may have.
Job Prep / Access:
We try to minimize traffic into your home and always look for other ways to access the attic and/or crawlspace, which is where the vast majority of our work is. We can go through gables on the outside of the home, a raised forundaton area, or someeimtes we can get to both places through the garage.
If we are going to be accessing these areas through your home, we use zip wall systems to isolate ourselves, and our work, from the rest of the home. We do this for the COVID 19 risk and for dust mitigation.
Demo, Air Sealing, and Vapor Barrier: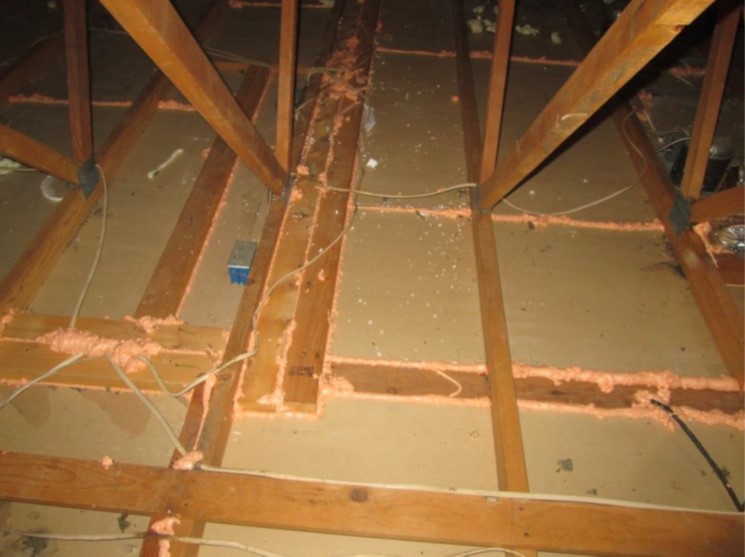
We begin your project by removing whatever equipment and/or insulation is chosen. Our insulation crew does all of this work with large vacuums for insulation and our large dump trailer for ducts, etc.
After this we air seal the attic, install a vapor barrier in your crawlspace, prep everything for the HVAC installation.
Find out more about our air sealing services here.
Find out more about our vapor barrier services here.
HVAC Installation: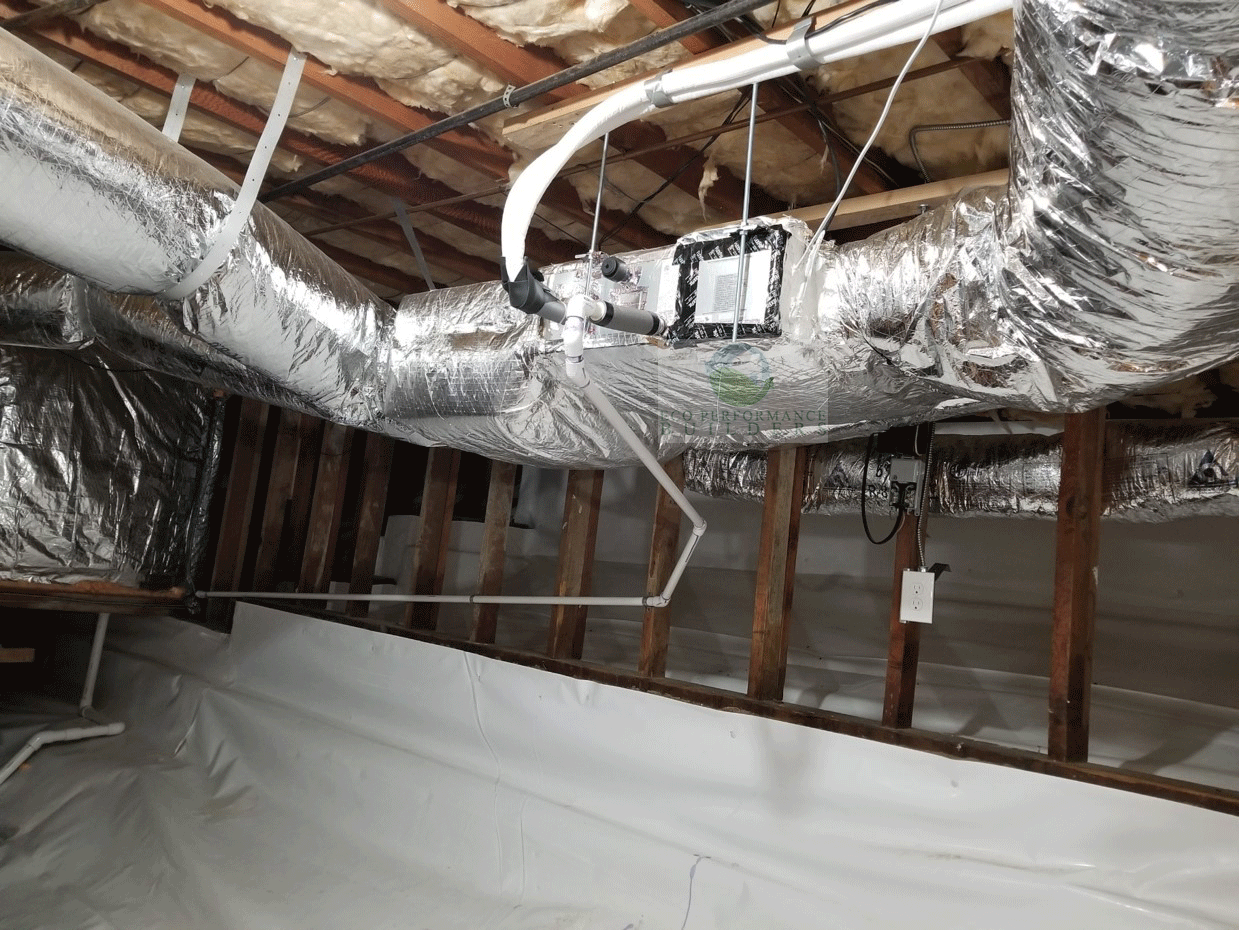
Our HVAC crew enters the job with a clean slate. Attic insulation is usually removed and a vapor barrier is installed in the crawlspace. With this ideal access and environment along with a great design/specifications, they are able to do fantastic work that will deliver delivered performance.
All equipment and ducts are installed and with zero measured leakage. We balance the system and check for any issues before insulation comes back on site to do a final install of the attic insulation. If any ducts are in the attic, they are burried in cellulose insulatoin at this time. It is crucial that we do these installs in house becuase a typical insulation installer will not have the same respect and passion for perfectly installed duct work.
Find out more about our HVAC services here.
Insulation Installation:
After the mechanical system has been installed and properly commissioned we bring back our insulators for a perfect install. We primarily blow attics with stabilized cellulose insulaiton and bury all accessible ducts in the same material. We use stabilized insulation becuase we can introduce water inline to make dust a non issue and ensure a quality install. It also doesn’t settle nearly as much. Learn more about insulation here.
Water Heating: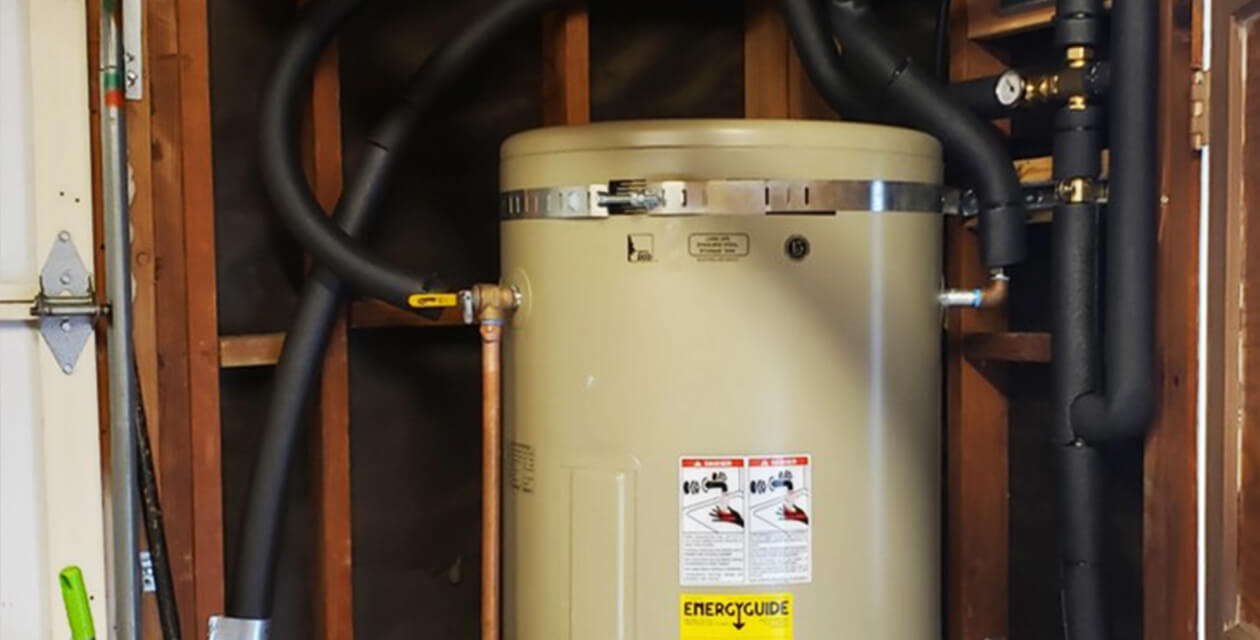
Water heating may be installed at any time during the project unless it is being moved to an area where it needs to be ducted through out insulation system. In that case we would schedule it accordingly. Find out more about our water heating services here.
How long do projects take on average?
The projects take on average of about one to two working weeks (M-F). However, it can greatly vary depending on the size/complexity of the home, scope of work, and more. We work efficiently but we never compromise our quality standards.
Next Step
